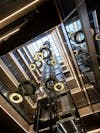
Workshop, 21 Harris Street
The workplace of the future is on show at Workshop, 21 Harris Street in Pyrmont, Sydney. The building and its interior landscapes support a new kind of workspace – one that offers an open, biophilic environment that encourages collaboration and lets creativity flourish.
The vertical atrium is the main feature of the design and generates a light filled space that spans the buildings entire seven stories. Not only is it abundant in natural light from skylights above, it also has visual connections across the floor and up and down the varying levels.
The vertical atrium is the main feature of the design and generates a light filled space that spans the buildings entire seven stories. Not only is it abundant in natural light from skylights above, it also has visual connections across the floor and up and down the varying levels.
ASPECT Studios worked closely with Tensile Design and Construct to design a cable system that allows the planted rings to hang from the ceiling’s structural beams, accompanied by an innovative irrigation system. The rings themselves hold a ingenious arbour designed by Fytogreen.
Read more +
- TRADITIONAL OWNERS & ONGOING CUSTODIANS OF THE LAND The Gadigal of the Eora Nation
- Client Milligan Group
- Location Pyrmont, Sydney, NSW, Australia
- Year 2017–2020


The flexibility of this space was fundamental to its design process and paramount to its success. It serves a range of users and activities – all of which are supported by the lush greenery. The kind of biophilic design on display at 21 Harris Street has many benefits for the people who make use of it – including improved air quality, noise reduction, and most importantly a positive psychological impact.


- TEAM ASPECT Studios, Bates Smart, Tensile, Fytogreen
- PHOTOGRAPHY Anson Smart Photography



