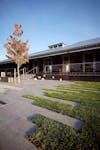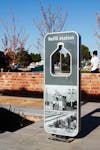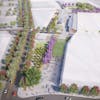
Junction Place
Junction Place is a new public heart in central Wodonga. Located on the site of the former Wodonga Rail Station, the three key public spaces that comprise Junction Place support a mix of retail, entertainment, commercial and residential developments.
These spaces are linked and follow the alignment of the former railway line. Richardson Park is an open and informal park for locals and visitors to relax in the centre of the Junction Place development. The Promenade creates a new east-west pedestrian link between the historic Station Building to the south, Goods Shed to the north, Urban Square to the east, and Richardson Park to the west. The Urban Square is a new central meeting place that connects to Wodonga’s existing Central Business Area and High Street’s established commercial and retail precinct.
Read more +
- TRADITIONAL OWNERS & ONGOING CUSTODIANS OF THE LAND The Wiradjuri People
- Client Places Victoria
- Location Wodonga, Victoria, Australia
- Year 2012–2017



On a larger scale, Junction Place reconnects parts of central Wodonga that were once divided by the rail corridor. Junction Place is a new public network that complements the existing open spaces throughout the city centre.





- TEAM GTA Engineers, Electrolight, FORM Structures, City of Wodonga
-
AWARDS
2016 AILA Award of Excellence - Civic Landscape
2016 Urban Development Institute of Australia Awards for Excellence - Judge’s Award for Regional Victoria
2016 Victorian Premier’s Design Awards Finalist - Architectural Design
2017 Property Council/Rider Levett Bucknell Innovation and Excellence Awards - Finalist, Best Heritage Development - PHOTOGRAPHY Andrew Lloyd, Matt Fleet and Trevor Lerinos















