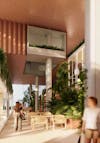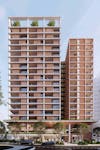

Overend Street
The design for the Overend Street development in Brisbane’s east is inspired by Woolloongabba’s existing industrial heritage, which has seen the area be a home to craftspeople, artists and creators of culture.
With a collection of workshops, creative spaces and collaborative zones on the ground plane brought to life by a new subtropical laneway, ASPECT’s landscape vision aims to create a public realm that reflects the character of Woolloongabba through the inclusion of artwork, lush planting and warm materials.
The tower design by Rothelowman reinterprets shop-top living through the creation of a vertical village that responds to the needs and desires of its inhabitants, while taking advantage of the local Queensland climate.
Breakout working spaces on the upper levels offer the opportunity to make use of outdoor areas throughout the day, accommodating a new paradigm in home working with flexible facilities and inspirational, open-air surroundings.
With a collection of workshops, creative spaces and collaborative zones on the ground plane brought to life by a new subtropical laneway, ASPECT’s landscape vision aims to create a public realm that reflects the character of Woolloongabba through the inclusion of artwork, lush planting and warm materials.
The tower design by Rothelowman reinterprets shop-top living through the creation of a vertical village that responds to the needs and desires of its inhabitants, while taking advantage of the local Queensland climate.
Breakout working spaces on the upper levels offer the opportunity to make use of outdoor areas throughout the day, accommodating a new paradigm in home working with flexible facilities and inspirational, open-air surroundings.
- TRADITIONAL OWNERS & ONGOING CUSTODIANS OF THE LAND Turrbal
- CLIENT Axis Capital
- LOCATION Brisbane, Australia
- YEAR 2021


With a collection of workshops, creative spaces and collaborative zones on the ground plane brought to life by a new subtropical laneway, ASPECT’s landscape vision aims to create a public realm that reflects the character of Woolloongabba through the inclusion of artwork, lush planting and warm materials.
The tower design by Rothelowman reinterprets shop-top living through the creation of a vertical village that responds to the needs and desires of its inhabitants, while taking advantage of the local Queensland climate.
Breakout working spaces on the upper levels offer the opportunity to make use of outdoor areas throughout the day, accommodating a new paradigm in home working with flexible facilities and inspirational, open-air surroundings.
The tower design by Rothelowman reinterprets shop-top living through the creation of a vertical village that responds to the needs and desires of its inhabitants, while taking advantage of the local Queensland climate.
Breakout working spaces on the upper levels offer the opportunity to make use of outdoor areas throughout the day, accommodating a new paradigm in home working with flexible facilities and inspirational, open-air surroundings.

- TEAM ASPECT Studios, Rothelowman, Mewing Planning
- RENDER CREDIT Renders by Rothelowman


